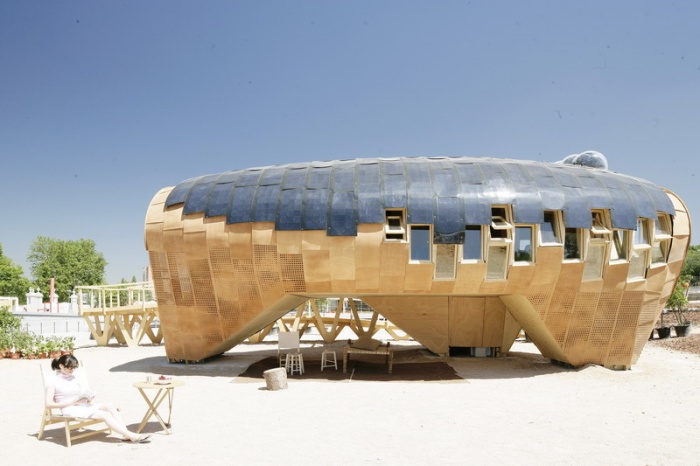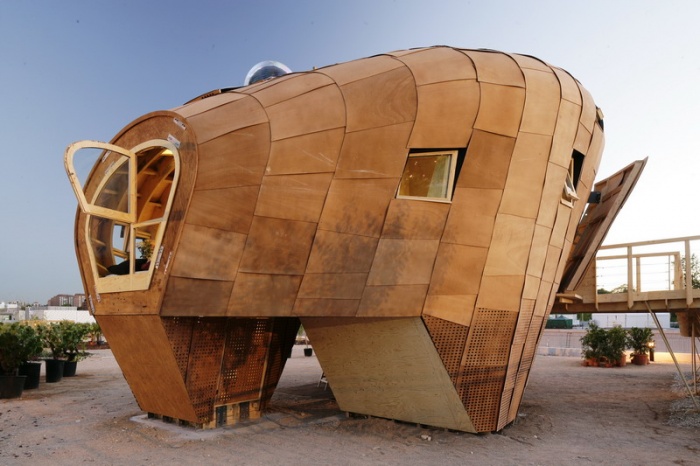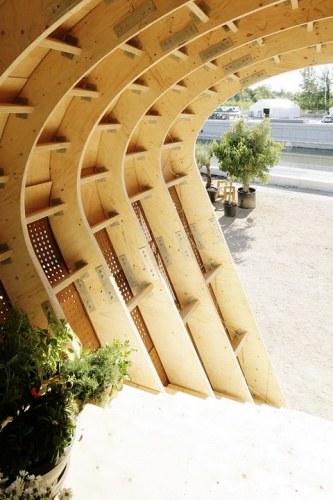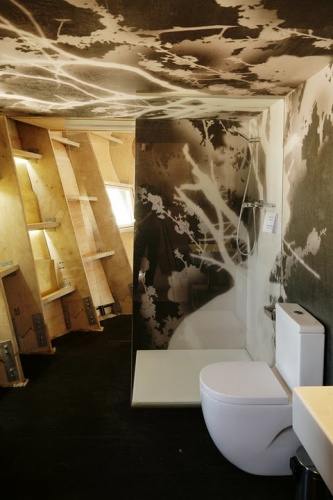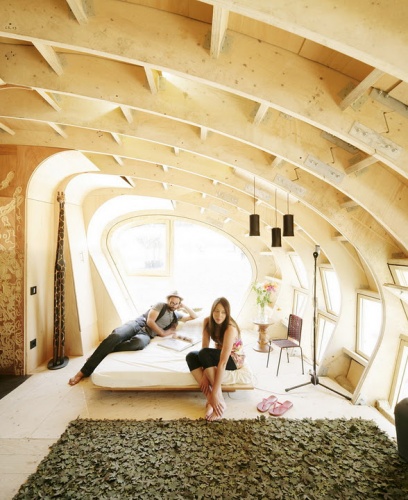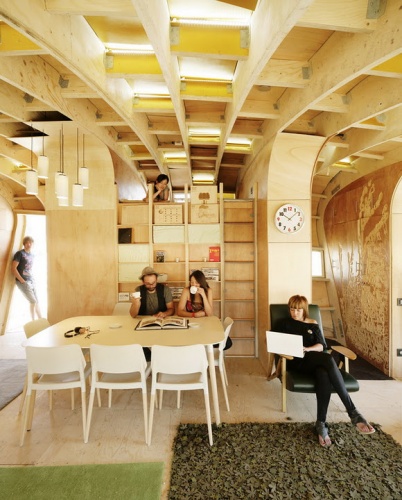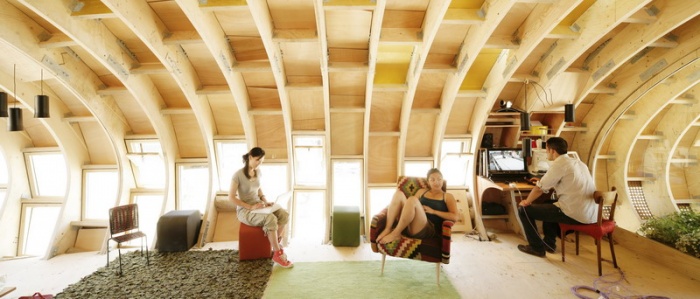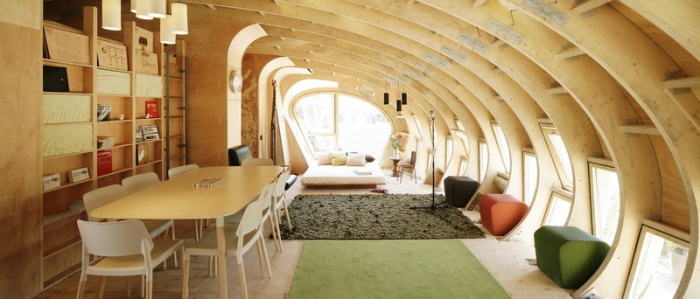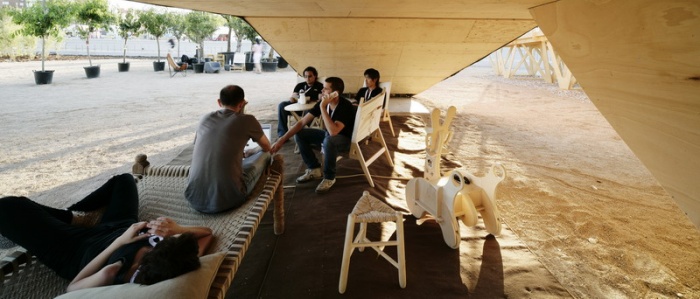

Fablab House #01
Projet de maison individuelle à énergie positive
surface 100m²
Prototype exposé et testé au Solar Decathlon 2010 à Madrid
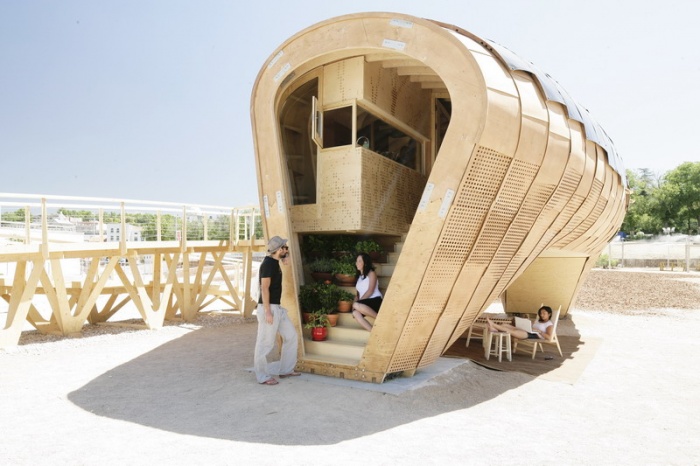
The Fab Lab House is a home conceived as an activve center of resource production rather than a space of passive consumption.
The house generates more less three time the energy it needs to function, by means of its photovoltaic system. It produces food in its permaculture garden and fruit trees, and has a small fab lab, connected via videoconferencing with the global network of Fab Labs, for the manufacture of everyday objects.
The Fab Lab House is not simply a box with solar panels on its roof; its physical structure is integrated with its energy production on and management of the informa on it generates.
The Fab Lab House, developed with an open design, can be fabricated with local materials anywhere in the world. Its organic form, which responds directly to its environment, can be produced using advanced industrial systems which allow each dwelling to be made to measure for its users. The interior space is a multifunctional loft in which to work and rest, equipped with information technology to produce knowledge and connect to the net.

